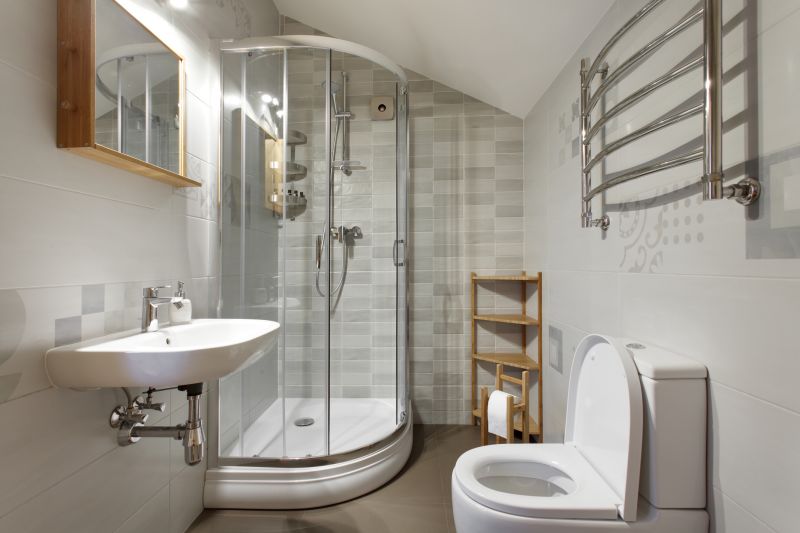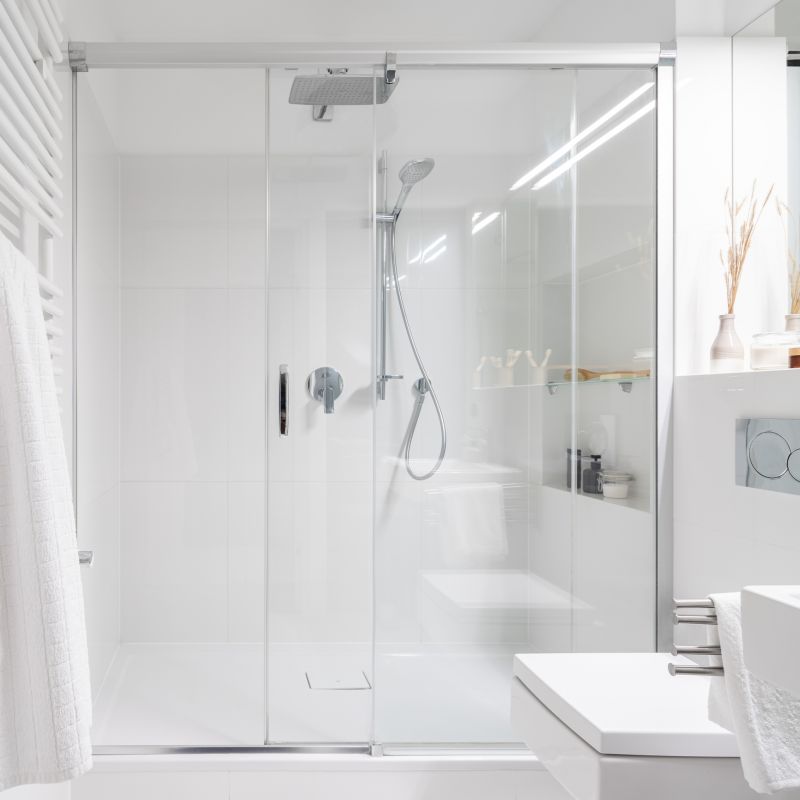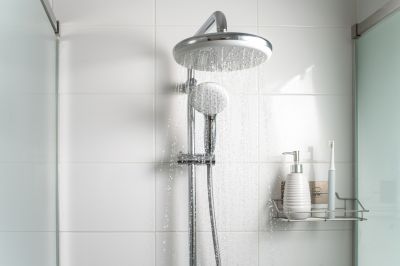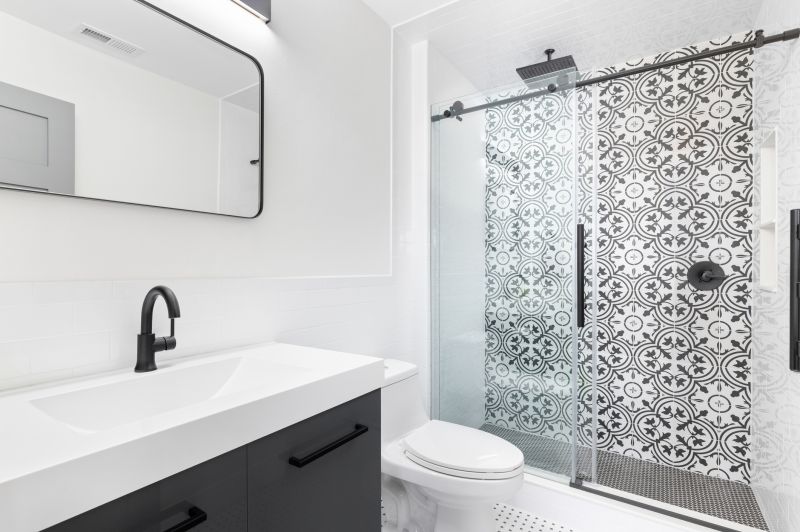Small Bathroom Shower Configurations for Better Use
Designing a small bathroom shower requires careful planning to maximize space and functionality. Efficient layouts can create a sense of openness and comfort, even in limited areas. Common configurations include corner showers, walk-in designs, and enclosed units that optimize available space while maintaining accessibility. Selecting the right layout involves understanding the bathroom's dimensions, plumbing locations, and user preferences, ensuring a seamless integration of style and practicality.
Corner showers utilize space efficiently by fitting into the corner of a bathroom. They are ideal for small bathrooms as they free up central space and can be customized with various glass enclosures and tile options.
Walk-in showers offer a sleek, barrier-free option that enhances accessibility and visual spaciousness. They often feature frameless glass and minimalistic fixtures to create a modern look.




| Layout Type | Advantages |
|---|---|
| Corner Shower | Maximizes corner space, easy to install, versatile design options. |
| Walk-In Shower | Creates an open feel, accessible, minimal hardware needed. |
| Recessed Shower Niche | Provides storage without taking extra space, sleek appearance. |
| Glass Enclosure | Defines the shower area, enhances light flow, modern aesthetic. |
| Sliding Door Shower | Space-saving door operation, reduces clearance needed. |
| Curved Shower Stall | Softens bathroom lines, adds aesthetic appeal. |
| Open Shower with Drain | Simplifies cleaning, offers seamless look. |
| Compact Shower with Bench | Adds seating, enhances comfort in small spaces. |
Effective small bathroom shower layouts often incorporate multi-functional features to optimize space. Installing built-in niches or shelves within the shower area can eliminate the need for additional storage units, maintaining a clean and uncluttered appearance. Frameless glass doors and panels not only make the space appear larger but also facilitate easier cleaning and maintenance. Choosing a light color palette and reflective surfaces further enhances the sense of openness, making the bathroom feel more spacious and inviting.
Innovative design ideas include the use of sliding or bi-fold doors to reduce door swing space, as well as corner benches or seats that provide comfort without encroaching on the limited footprint. Incorporating vertical tiles or large-format tiles can also draw the eye upward, creating an illusion of height and space. Lighting plays a crucial role, with well-placed fixtures illuminating the shower area and emphasizing the design elements, contributing to an airy and bright environment.







